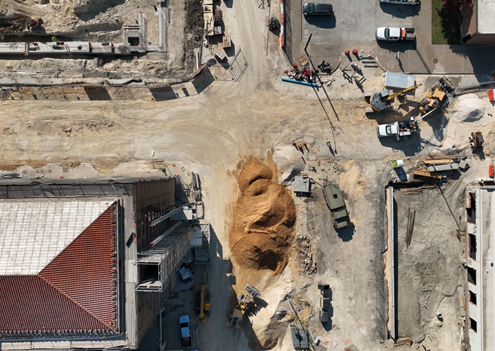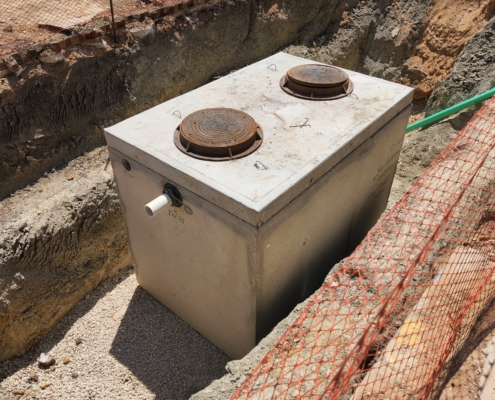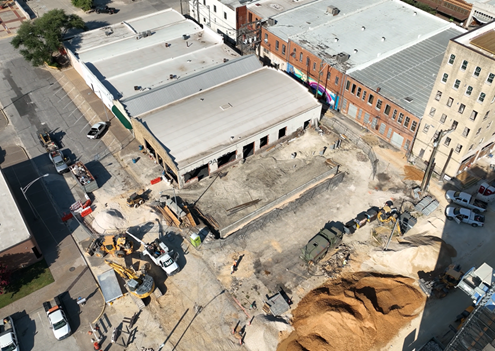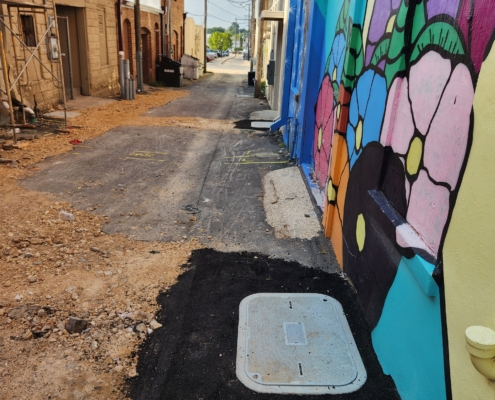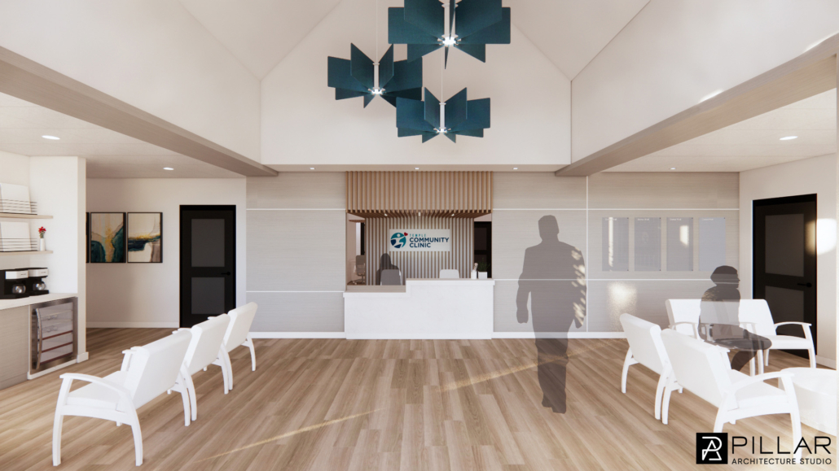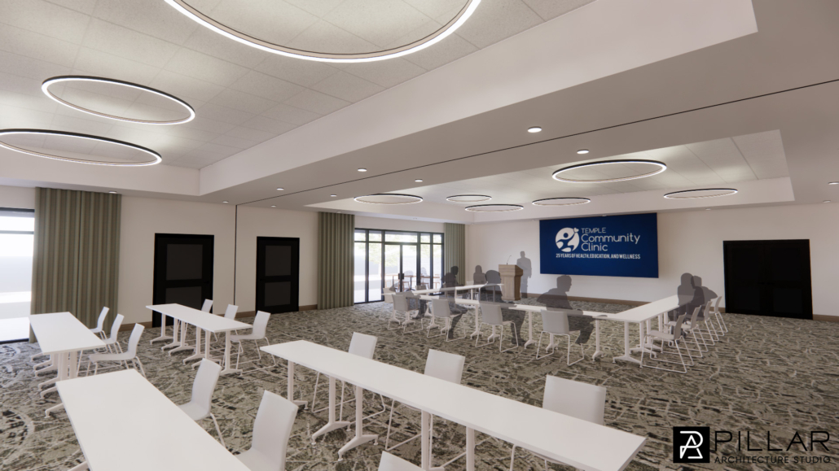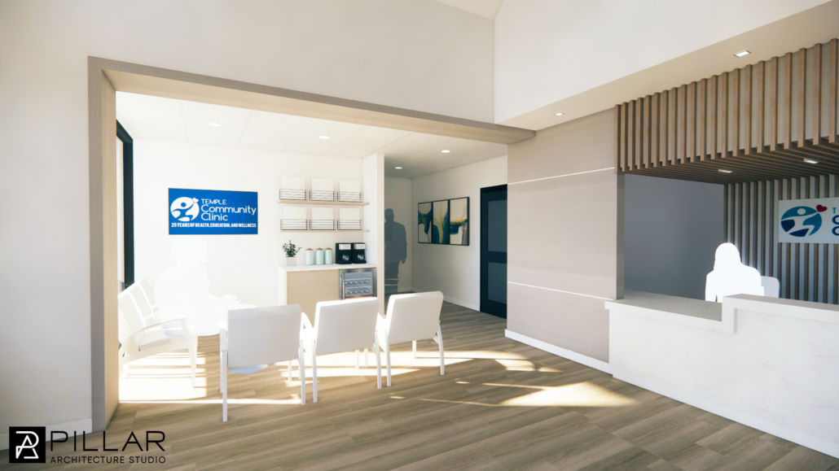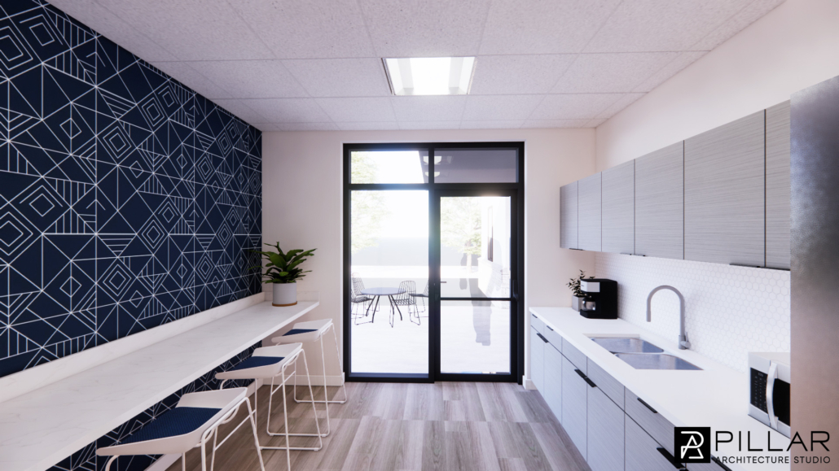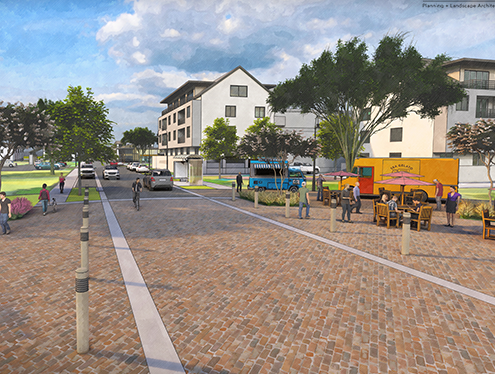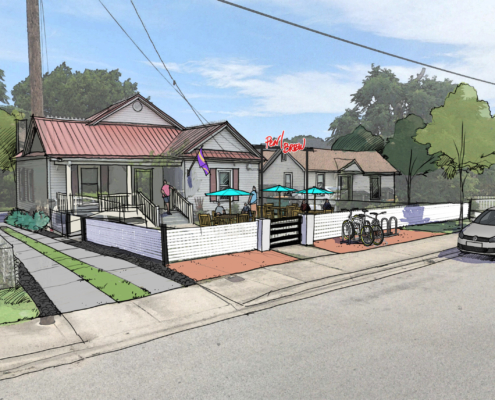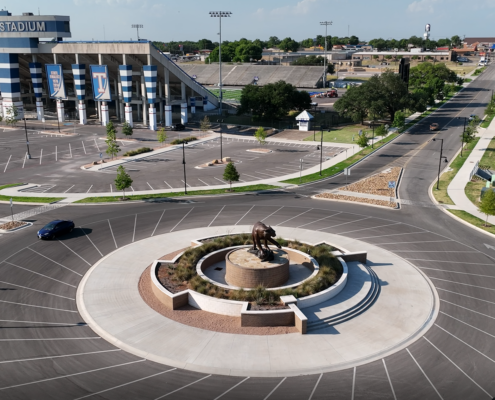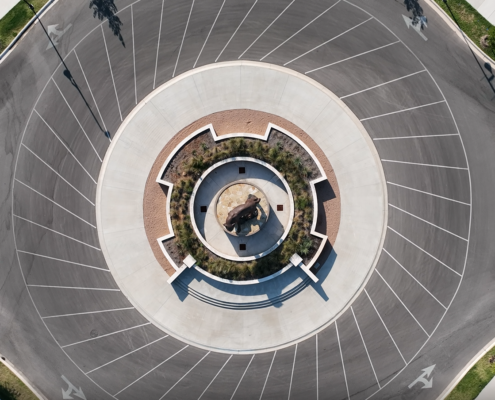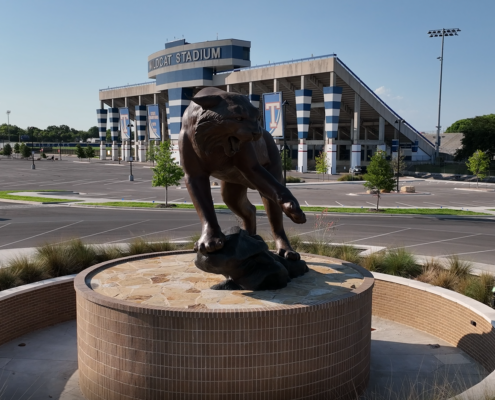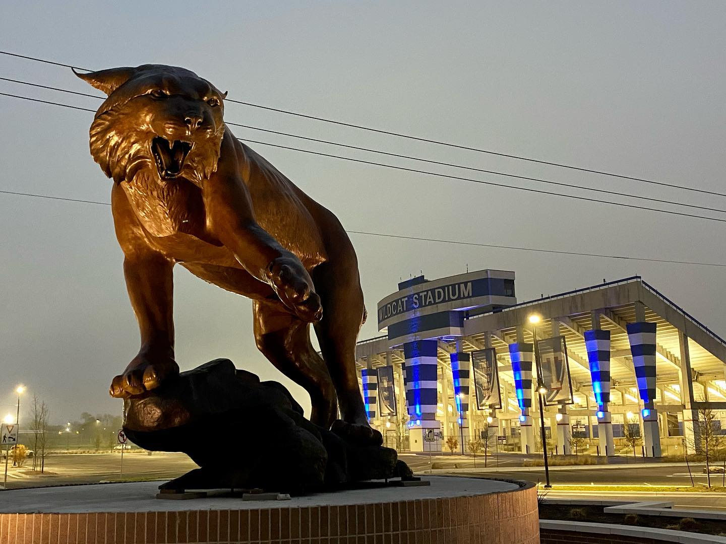Downtown City Center
Temple, TX
Project Description: Temple’s Downtown City Center is an ongoing redevelopment project coinciding with the Downtown Master Plan. KPA Engineers provided the preliminary and final designs for the City Center improvements while coordinating with future development projects and the ongoing rehabilitation of the Hawn Hotel, Arcadia Theater, and Sears building.
The Downtown City Center project encompasses the area on Central Avenue from 2nd Street to 6th Street and connections from Central Avenue to Adams Avenue on 4th Street. The project’s first improvement phase is complete and includes water, wastewater, utility, and drainage improvements.
The project’s second phase was designed in coordination with the conceptual design, including pedestrian, bike, and vehicular mobility improvements. Additional beautification elements will be completed as part of the project’s second phase, including intersection enhancements, landscaping, signage, and monuments.
The Downtown City Center improvements project reconnects Temple’s core neighborhoods to Downtown, leading to enhanced opportunities to live, work, and play.
Scope of Services: Following AASHTO regulations and the City of Temple specifications, our team provided the final design for roadway, drainage, pedestrian, and utility improvements. We proudly collaborated with Covey Planning + Landscape Architecture to provide additional project elements such as landscape architectural design. In addition to the Preliminary and Final Designs, KPA provided Feild Surveying, Preliminary Design, Geotechnical Investigations, and Project Management.
Temple Community Clinic
Temple, TX
KPA Engineers is proud to be a part of the new Temple Community Clinic, designed by Pillar Architecture Studio.
The Temple Community Clinic (TCC) has remained committed to its patients for over three decades, offering primary healthcare, social work assistance, and health education services. The City of Temple, a joint partner of TCC, invited the new development and relocation for the clinic and was approved by the City Council. This 13,500-square-foot development consists of medical rooms, offices for medical staff, a lab, and a skylit central area.
The new clinic also features an attached community space that can be closed off from the clinic with a separate mechanical system to conserve energy when not in use. The community space can be divided into two event spaces and is equipped with a full-functioning kitchen, allowing the clinic to host large events and activities. A thoughtful layout and integration of building systems combine design with efficiency to create the new clinic.
KPA Engineers designed drainage, water, wastewater, roadway access, and parking facilities for the new clinic. We are proud to help develop this innovative clinic with Pillar Architecture Studio and are excited to continue fostering community growth, meaningful partnerships, and concrete results.
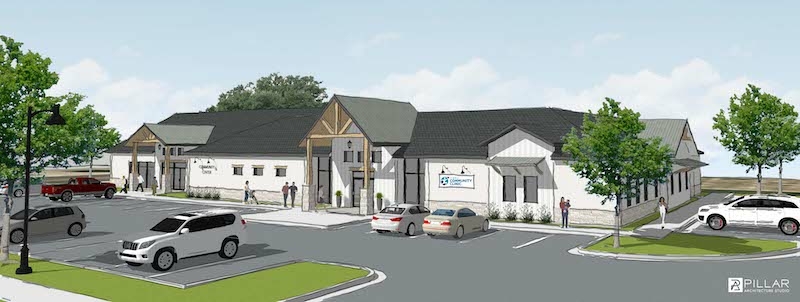
The Imagine Belton Plan
Belton, TX
KPA Engineers is proud to be a part of the Imagine Belton Plan, visioned by Covey Planning + Landscape Architecture.
The project, invited by the Belton Economic Development Corporation (BEDC) and Bell County, provides a vision and direction for Belton’s downtown area in response to the current growth pressures. The plan is to serve as a guide for the future of downtown and how Belton can accommodate further growth while maintaining its uniqueness and community character.
The Imagine Belton plan outlines improving connectivity into downtown while providing enhanced open spaces and promoting positive development. The project also discusses the city’s current limitations, highlighting the importance of flood hazards and how to improve the safety of downtown patrons.
The plan divided the downtown vicinity into sub-districts based on the delineation of streets, land uses, and character considerations. By breaking down the area into subdistricts, we were able to identify key projects and recommend land use integrations that enhance downtown. Together, these sub-districts will create a cohesive, safe, and connected downtown, Belton.
We are proud to help develop this dynamic plan with Covey Planning + Landscape Architecture and are excited to continue building community growth, meaningful partnerships, and visible results.
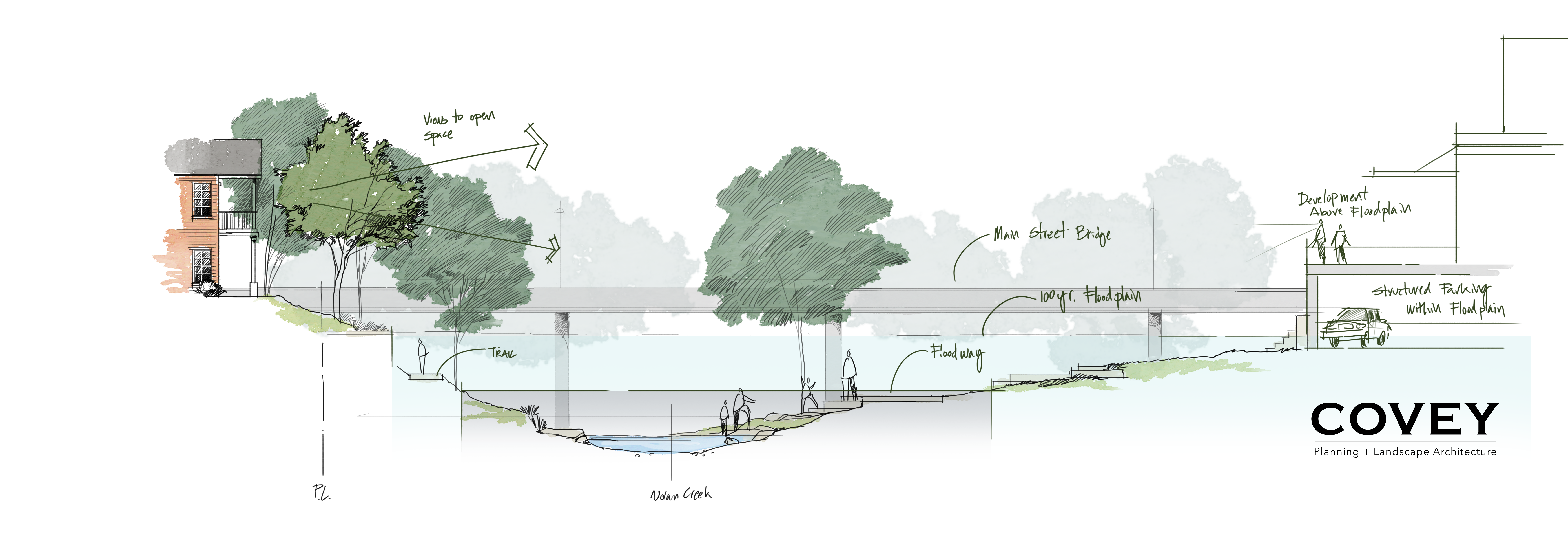
North 31st Street and IH-35 Connection Project | City of Temple
Temple, TX
Description: When designing the North 31 street improvements and the IH-35 connection, KPA wanted to ensure that the project would increase traffic flow and provide a pleasing and attractive appearance.
The project improved North 31st Street and added a roundabout to connect to IH-35, Bray Street, and Calhoun Road. The roundabout also allows access to Temple High School and features a large statue of Temple High School’s “Wildcat” mascot at the center. The roundabout was designed based on the Federal Highway Administration’s Technical Guidelines (NCHPRP 672) and the Texas Department of Transportation Development of Guidelines for Implementation of Roundabouts in Texas.
Through this project, we collaborated with Covey Planning + Landscape Architecture, emphasizing aesthetics and, more importantly, allowing the City of Temple to improve roadway safety on IH-35 frontage road, Temple High School, and Calhoun Road. This roadway project complements the area’s aesthetic appeal and contributes significantly to Temple High School’s safety enhancements.
This multi-million-dollar development spans an area of approximately 16.5 acres. As a result of these improvements, there will be better traffic flow, safer pedestrian movement, and a more aesthetically pleasing look from IH-35.
Scope of Services: Design, Bidding, Construction Phase Services, Construction Administration, and On-Site Representative
Construction Cost: $5,621,822
